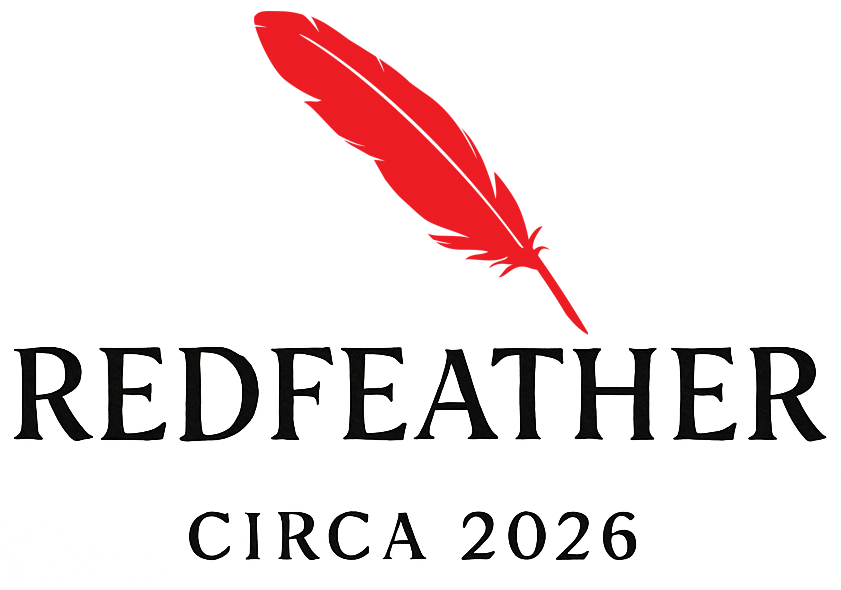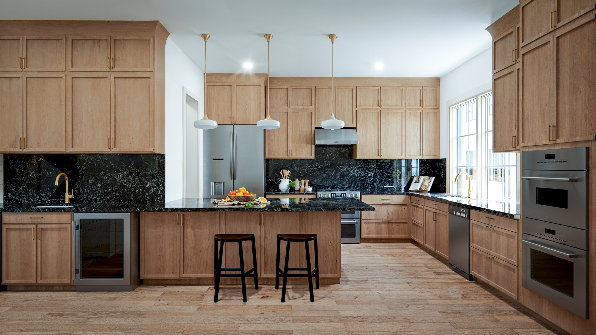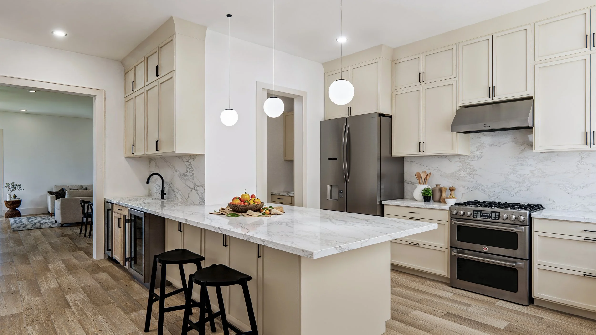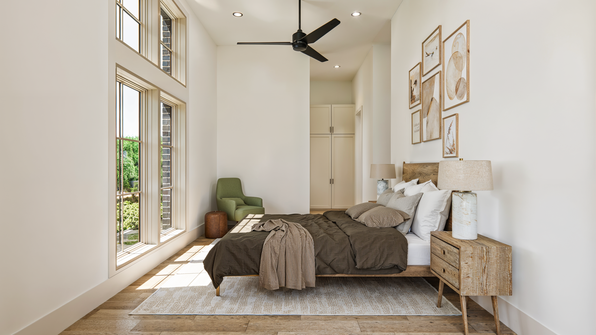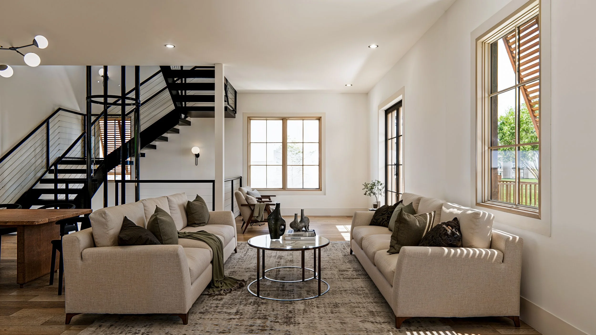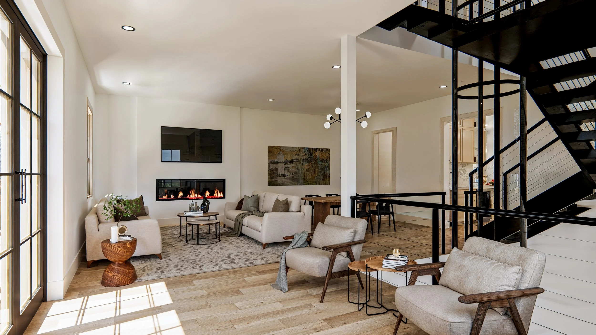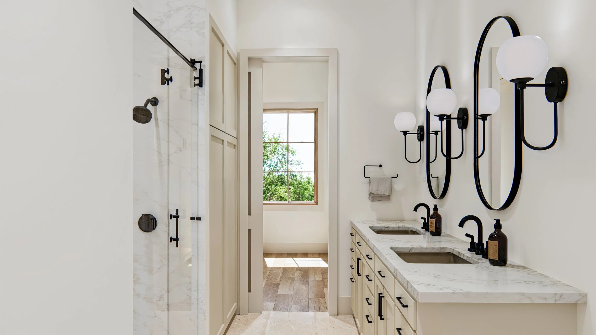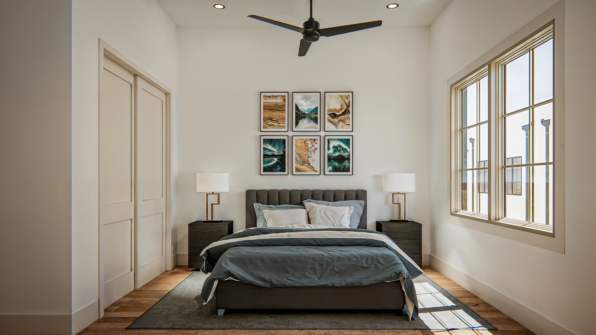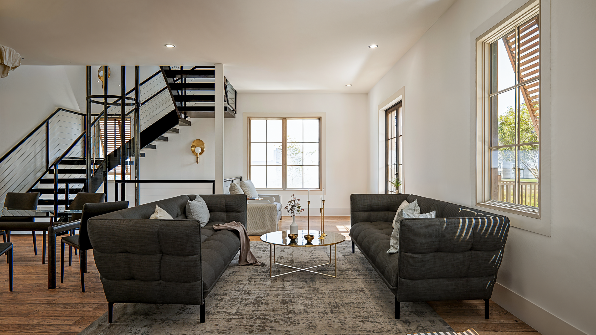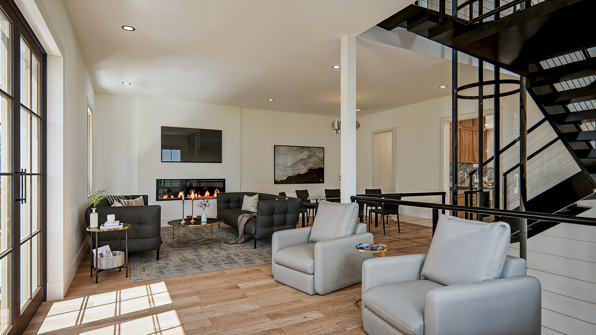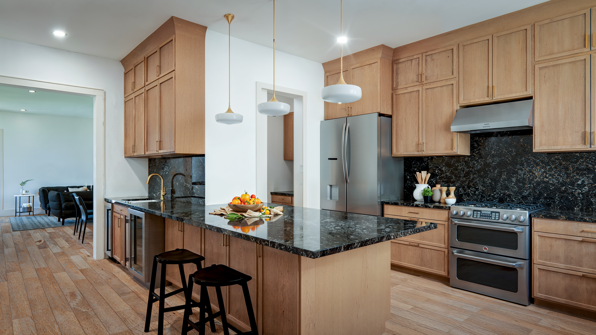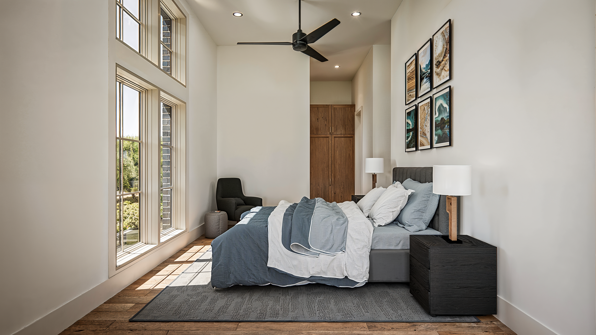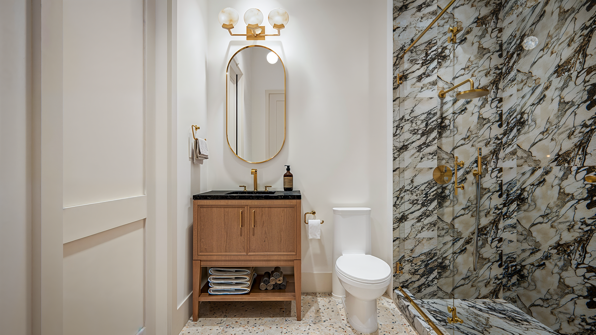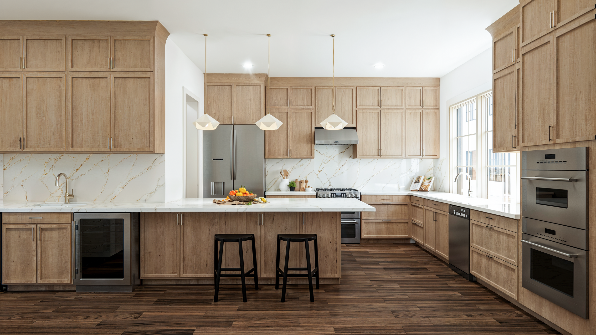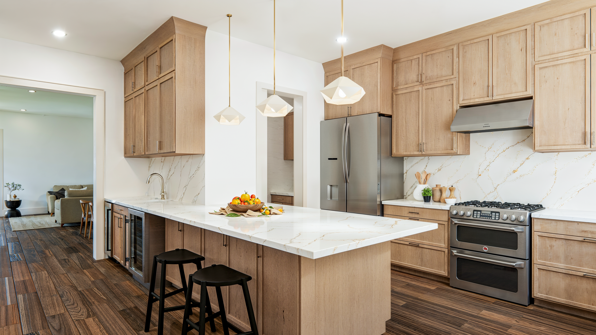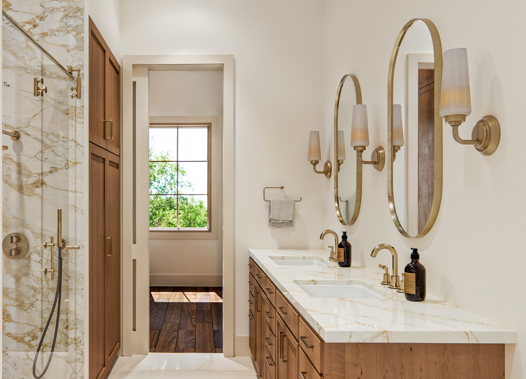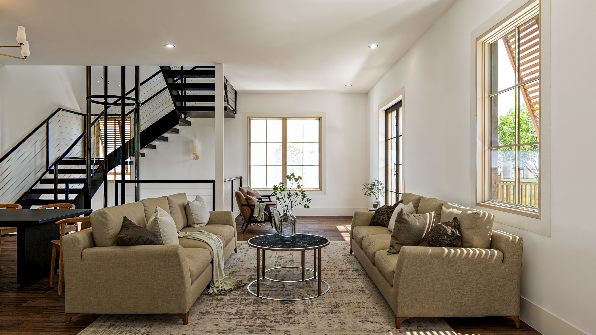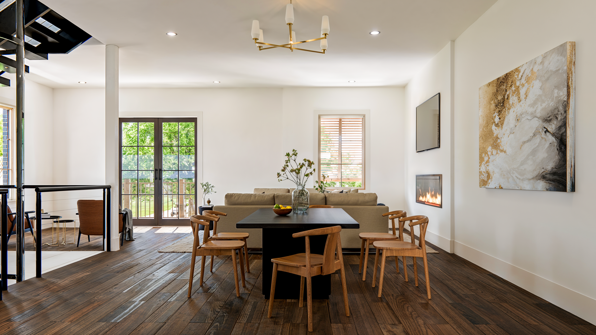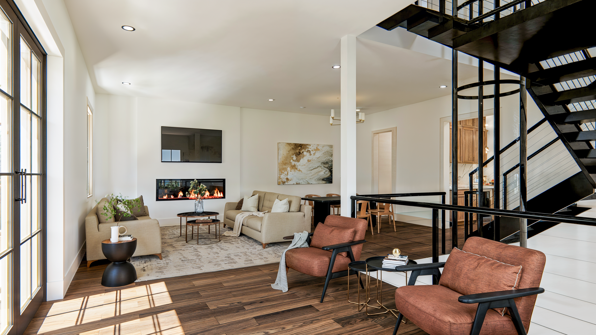Interior
Refined materials, soaring spaces, and premium appointments create an undeniable sense of arrival.
The interior spaces at Red Feather have been curated to meet the expectations of the most discerning residents. Architectural volume is emphasized through elegant 9 and 10-foot ceilings, complemented by substantial 8-foot doors throughout.
The developer-preferred COREtec LVP flooring provides a provides a sophisticated and low-maintenance foundation. The chef-caliber kitchens feature Viking appliance packages as standard, with panel-ready options available for a fully integrated aesthetic. Ten-foot custom cabinetry and designer quartz surfaces complete these exceptional culinary spaces.
The Marvin Elevate® Collection windows and exterior doors marry form and function, combining natural wood interiors with storm-rated Ultrex® fiberglass exteriors – a perfect synthesis of elegance and engineering. Premium fixtures and hardware are available in a curated selection of matte black, luxe gold, or polished nickel finishes, ensuring aesthetic cohesion throughout each residence.
FLOOR PLANS
Building A
Building B
Building C
Fully
Customizable
Designs
Owners have the power to choose upgraded materials throughout that will highlight their individual sense of style.
Upgraded flooring offerings include three choices of Shaw Industries - Anderson Hardwood finishes or the option of large format ceramic tiles in natural stone finishes throughout, with an upgrade option (additional cost) for True Terrazzo tiles.
Plumbing fixture alternate options (additional fee) include Brizo fixtures in multiple styles, all coordinated in black oynx, luxe gold, and polished nickel finishes. Hardware options include styles to match all plumbing packages.
Customizable cabinets from Yorktowne available in panel ready options for Viking paneled refigerators and dishwashers. Available in multiple painted and stained finishes.
Artistic renderings for visual inspiration only and are subject to change.
Neutral Coastal
Modern Glam
Elegant Warmth
Contact us
Further updates for Red Feather will be added to this website as construction progresses.
For further information, please reach out to our team via the form below and we will be in touch to answer questions and schedule an in-person or Zoom presentation.
Larry Kuhn, Broker
(850) 384-9707
