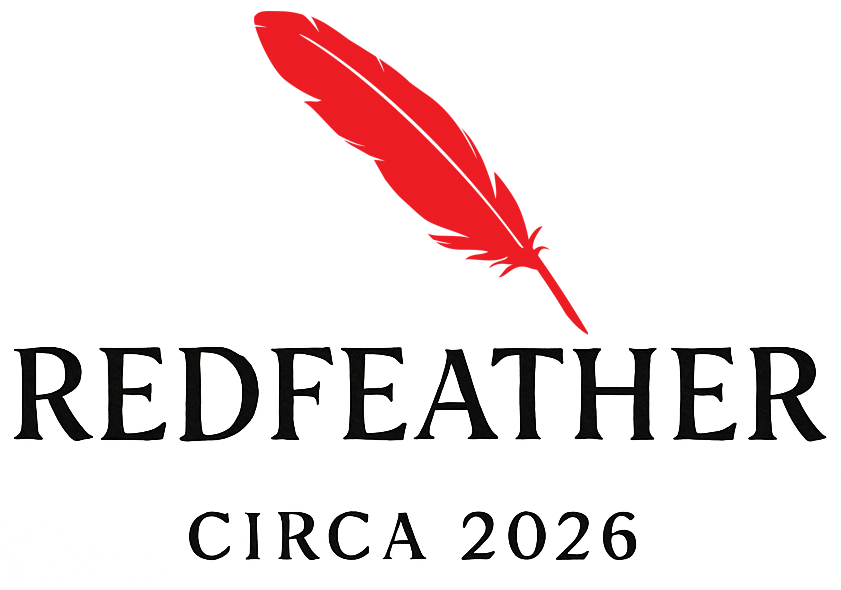Built to impress.
Built to last.
Red Feather is here to raise the standard of downtown living in Pensacola.
Bringing together the best minds, the best craftsmen and the best materials, you will look forward to coming home to Red Feather every day.
-
At Red Feather, every detail has been carefully considered—including what you can’t see. These luxury townhomes feature a robust exterior envelope built with a premium combination of masonry and stucco, selected not just for aesthetic appeal but for long-term waterproofing performance. To ensure each residence stands up to the Gulf Coast climate, the building envelope design has been reviewed and approved by Arcadia ICR, LLC, a nationally respected waterproofing consultant known for their meticulous testing, forensic expertise, and commitment to weather-tight construction.
All ground level walls are concrete masonry units (CMU) for durability and storm resiliency
All unit demising walls are CMU for hurricane resistance and sound attenuation between units
Brick, stucco, and Hardie fiber cement cladding are timeless, durable material that minimize maintenance
The building envelope has been designed in consultation with Arcadia to leverage its expertise in waterproofing, comfort, air quality, and durability
Sound attenuation mat below flooring and sound insulation batts between floors within the unit to minimize sound transmission
Commercial TPO roofing
8 ft doors with 9 ft and 10 ft ceiling heights throughout
High efficiency heats pumps and dehumidifiers for comfort
-
Buyers at Red Feather will enjoy the freedom to personalize their new home with eleven stunning flooring options, all chosen for lasting beauty and durability.
The developer-preferred option is COREtec LVP flooring in Venture Chestnut for all living spaces (including the kitchen), and Realstone Travertino ceramic tile in the bathrooms and laundry room.
Alternate flooring options (additional fee) include three Shaw Industries - Anderson Hardwood finishes, three engineered hardwood finishes, or the option of large format ceramic tile in natural stone finishes throughout, with an upgrade option (additional cost) for True Terrazzo tiles.
Tiling options are available for bathroom and laundry or whole-house
-
Step inside Red Feather and experience and experience the difference that true craftsmanship makes—starting with the windows and doors. Each residence is outfitted with the Marvin Elevate® Collection, a premium line of impact-rated windows that perfectly balance upscale design with coastal durability. With rich, natural wood interiors and ultra-tough Ultrex® fiberglass exteriors, these thoughtfully selected features don’t just look beautiful—they’re built to last. Designed to complement the architectural elegance of the Red Feather development, Marvin’s curated collection brings timeless style, superior strength, and peace of mind to every home.
Oversized impact rated openings maximize daylight
Insulated impact rated garage door
-
The developer-preferred finish options include three color-coordinated packages for Plumbing Fixtures, Lighting, and Door and Cabinet Hardware. Delta Trinsic plumbing fixtures are standard in each unit with color options in Matte Black/Onyx, Luxe Gold, and Polished Nickel. Lighting and hardware packages are coordinated to match.
Plumbing fixture alternate options (additional fee) include Brizo fixtures in multiple styles, all coordinated in matte black, luxe gold, and polished nickel options. These hardware options include styles to match plumbing packages.
-
10 ft tall cabinet packages with quartz countertops
The developer-preferred option for cabinets is Shaker-style cabinetry, with a painted finish to be chosen from standard colors or stained maple
The option for countertops allows 3 choices coordinated with accent fixtures including a black veined, gold veined or blended finish
The cabinet alternate options (additional fee) include flush full overlay door and drawer panels and cabinets compatible with the panel-ready appliance alternate option (additional fee). Countertop alternate options (additional fee) include Hanstone and Cambria, which includes a lifetime warranty.
-
The developer-preferred appliance option includes Viking fridge, dual-fuel range (gas burners with electric oven), dishwasher and hood in stainless steel
Alternate option (additional fee) includes panel-ready appliances to match cabinets
5000 BTU panoramic electric fireplace with ultra-thin frame included in developer preferred selections
-
Stairs designed with an open tread, powder coated metal framing, stainless steel cable railing, and wood treads to match owner's chosen flooring for a timeless and modern aesthetic.
Home prices include a developer credit for Buyer to purchase a PVE37 elevator featuring air-powered innovation for a low maintenance, space-saving, and eco-friendly elevator.
Your home can accommodate this personal vacuum lift technology, installed after sale as an owner-contracted option. If Owner elects to purchase the PVE37 lift, it can be contracted and installed immediately after closing as a separately purchased amenity from the third party provider.
Details provided upon request
-
Every home at Red Feather comes with the confidence of quality-backed construction, including a standard 1-year warranty covering the contractor’s craftsmanship for peace of mind from the day you move in. In addition, select materials and finishes throughout the home—such as windows, roofing, and flooring—are further protected by extended manufacturer warranties, offering long-term coverage tailored to the specific products used. This layered approach to warranty protection reflects our commitment to lasting quality and homeowner satisfaction at every level.
-
Fully-landscaped building site
Dog park with shade trees
Pavers at all pedestrian walks and vehicular drives
Motorized vehicular gate
Contact us
Further updates for Red Feather will be added to this website as construction progresses.
For further information, please reach out to our team via the form below and we will be in touch to answer questions and schedule an in-person or Zoom presentation.
Larry Kuhn, Broker
(850) 384-9707

